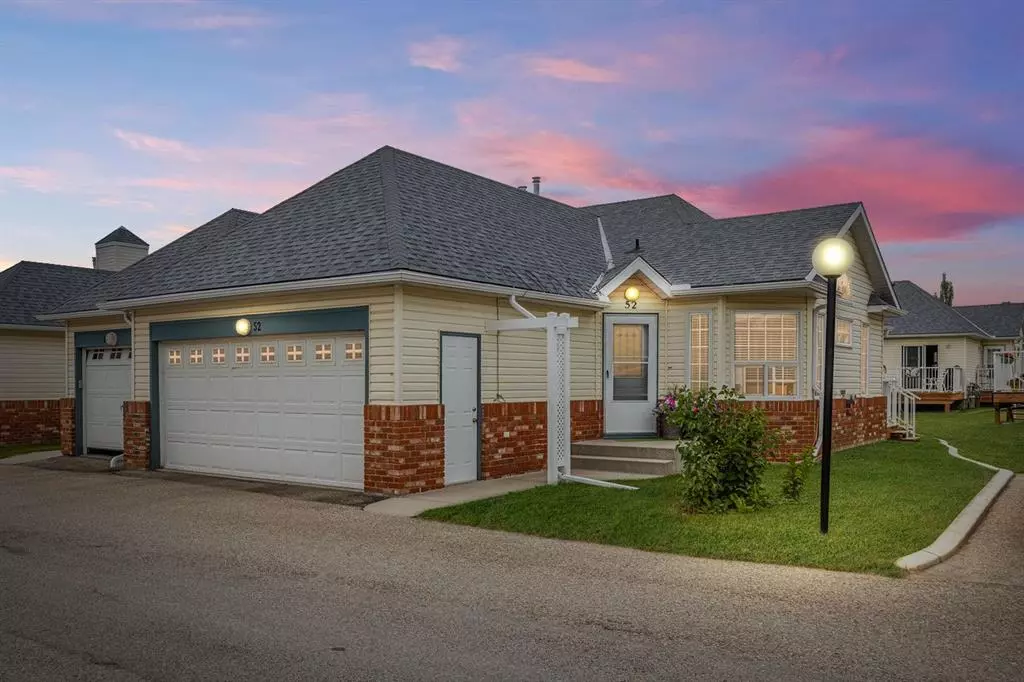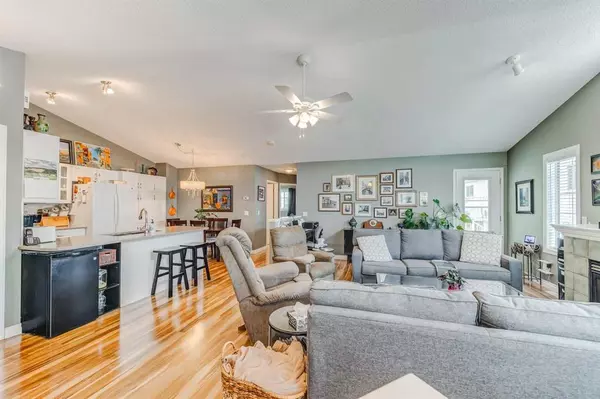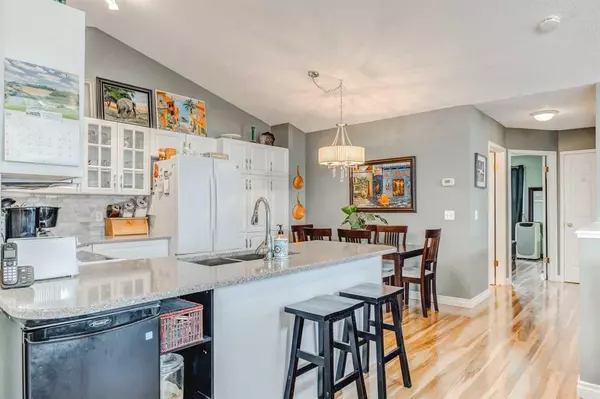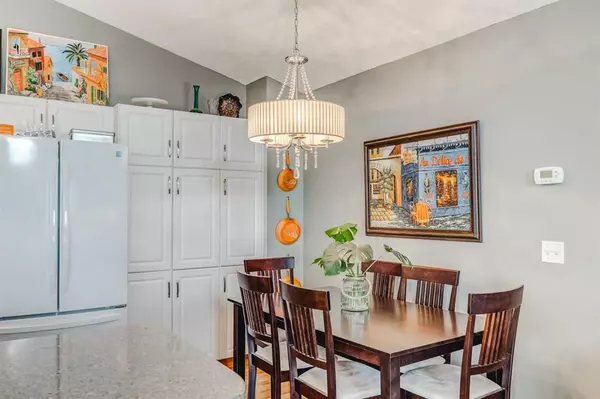$410,000
$399,900
2.5%For more information regarding the value of a property, please contact us for a free consultation.
2 Beds
2 Baths
1,005 SqFt
SOLD DATE : 07/17/2023
Key Details
Sold Price $410,000
Property Type Townhouse
Sub Type Row/Townhouse
Listing Status Sold
Purchase Type For Sale
Square Footage 1,005 sqft
Price per Sqft $407
Subdivision Woodside
MLS® Listing ID A2065631
Sold Date 07/17/23
Style Bungalow
Bedrooms 2
Full Baths 2
Condo Fees $335
Originating Board Calgary
Year Built 1998
Annual Tax Amount $2,357
Tax Year 2023
Lot Size 3,035 Sqft
Acres 0.07
Property Description
Welcome home to your remarkable bungalow-villa, that is nestled within a tranquil and gated 55+complex and boasts over 1900 square feet of developed living space! This villa is one you can only dream of, featuring a desirable end-unit location and the largest floorplan within the complex! Ideal for an empty nester, those looking to ‘right size’ or snowbirds who enjoy the ‘lock up and leave’ lifestyle. From the moment you enter, you will be impressed by the vaulted ceilings and the plethora of natural light - as these rare end units are the only units with windows on two sides! Walk through to the chef’s kitchen, newly remodelled and timeless in design, with ample cabinetry, professional appliances, quartz countertops and a full-sized pantry (because you deserve it)! The kitchen is centered around an L-shaped island, the perfect space for cooking and entertaining. The kitchen seamlessly transitions into the dining which is adorned with a stunning chandelier. The kitchen, dining and family room are open concept in design and together create an unforgettable space for friends and family to gather. The great room is impressive with space for the entire family and has vaulted ceilings and a striking fireplace feature. From here, you can access one of your two outdoor living areas, one with a deck that is the perfect for your barbecue or bistro set. The primary bedroom of course fits your king-sized bed and offers plenty of closet space. The main level is completed by a large second bedroom, laundry and four-piece bath. The second bedroom has access to your ‘primary’ outdoor space, this oasis has a large deck, perfect for summer nights with your loved ones. The true gem of this floorplan is the versatile lower level! The basement includes a second family room perfect for movie nights, a den that can be converted into a 3rd bedroom (and comes with a Murphy bed), and an additional three-piece bath so your guests can enjoy their own privacy. If you are hoping to downsize - without compromising your hobbies, you will love the opportunity to tinker in your private, insulated workshop (without compromising your garage space, as you still have a double attached garage). This lower-level workshop is abundant and can be converted into additional living space if desired! This home shows 10/10, as it is meticulously cared for, exquisitely remodelled with the big-ticket items already taken care of - like newer triple-pane windows (in this complex, owners are responsible for their windows), as well as a newer furnace. For those seeking an active and social lifestyle, this community's clubhouse offers a wide range of activities for residents to enjoy. Situated in close proximity to the renowned Woodside golf course and picturesque pathways, this home provides endless opportunities for outdoor enthusiasts. This villa is located within a well-managed complex with low fees that include exterior maintenance, landscaping, snow removal and yes furry friends are allowed with board approval!
Location
State AB
County Airdrie
Zoning R2-T
Direction W
Rooms
Basement Finished, Full
Interior
Interior Features Breakfast Bar, High Ceilings, Kitchen Island, No Animal Home, No Smoking Home, Open Floorplan, Pantry, Vaulted Ceiling(s), Vinyl Windows
Heating Forced Air
Cooling None
Flooring Carpet, Laminate, Linoleum
Fireplaces Number 2
Fireplaces Type Basement, Electric, Family Room, Gas
Appliance Bar Fridge, Dishwasher, Dryer, Electric Stove, Freezer, Microwave, Refrigerator, Washer
Laundry In Unit, Main Level
Exterior
Parking Features Double Garage Attached
Garage Spaces 2.0
Garage Description Double Garage Attached
Fence None
Community Features Clubhouse, Golf, Playground, Schools Nearby, Shopping Nearby
Amenities Available Clubhouse, Parking, Snow Removal, Trash, Visitor Parking
Roof Type Asphalt
Porch Deck, Rear Porch
Exposure W
Total Parking Spaces 2
Building
Lot Description Backs on to Park/Green Space, Landscaped
Foundation Poured Concrete
Architectural Style Bungalow
Level or Stories One
Structure Type Brick,Vinyl Siding,Wood Frame
Others
HOA Fee Include Amenities of HOA/Condo,Common Area Maintenance,Professional Management,Reserve Fund Contributions,Snow Removal
Restrictions Adult Living
Tax ID 84582568
Ownership Private
Pets Allowed Restrictions, Yes
Read Less Info
Want to know what your home might be worth? Contact us for a FREE valuation!

Our team is ready to help you sell your home for the highest possible price ASAP

"My job is to find and attract mastery-based agents to the office, protect the culture, and make sure everyone is happy! "







